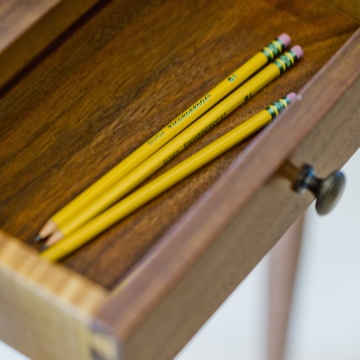
To help us plan and visualize the kitchen, I use some of the most sophisticated kitchen design software available. It can produce plan view and elevations with full dimensions. We can draw the complete room and show the cabinets from any angle in line drawings or “photo-realistic” 3D images.
See your ideas come to life from the very beginning.
